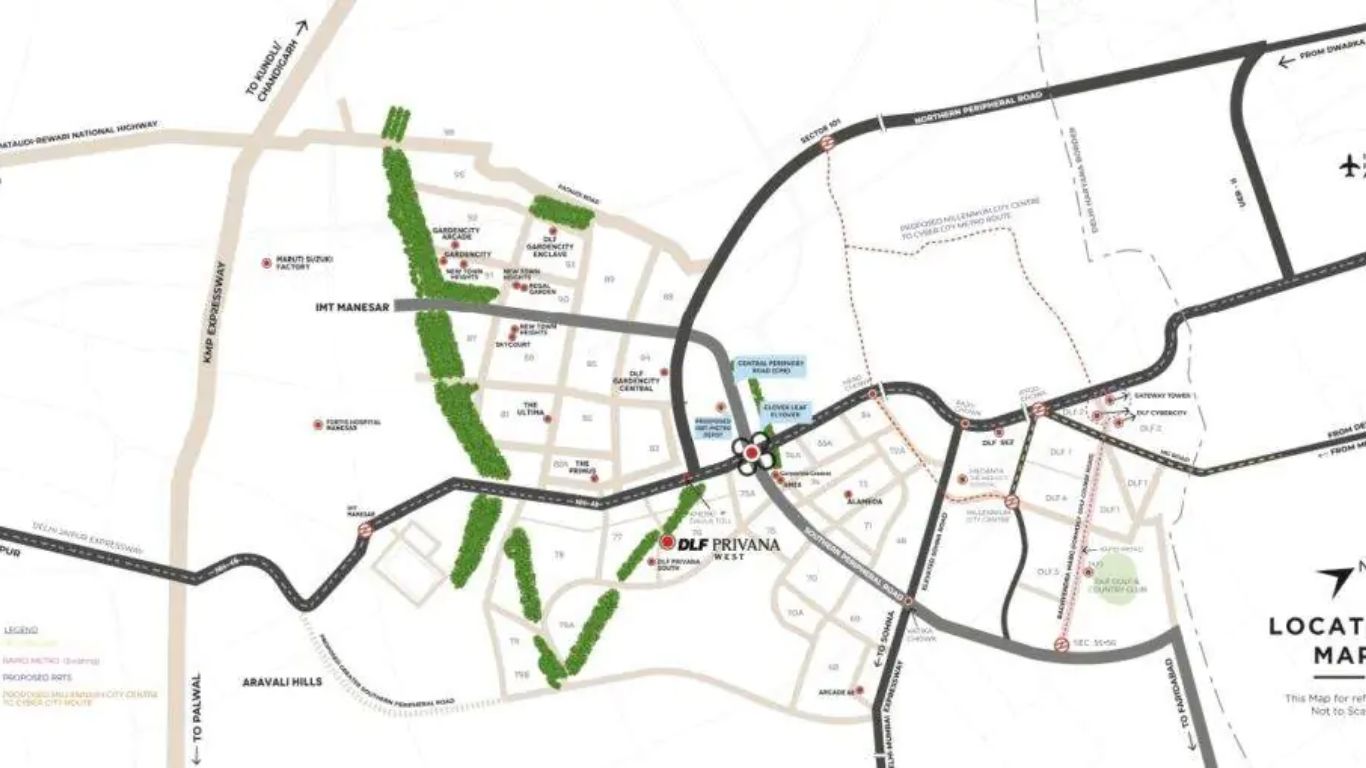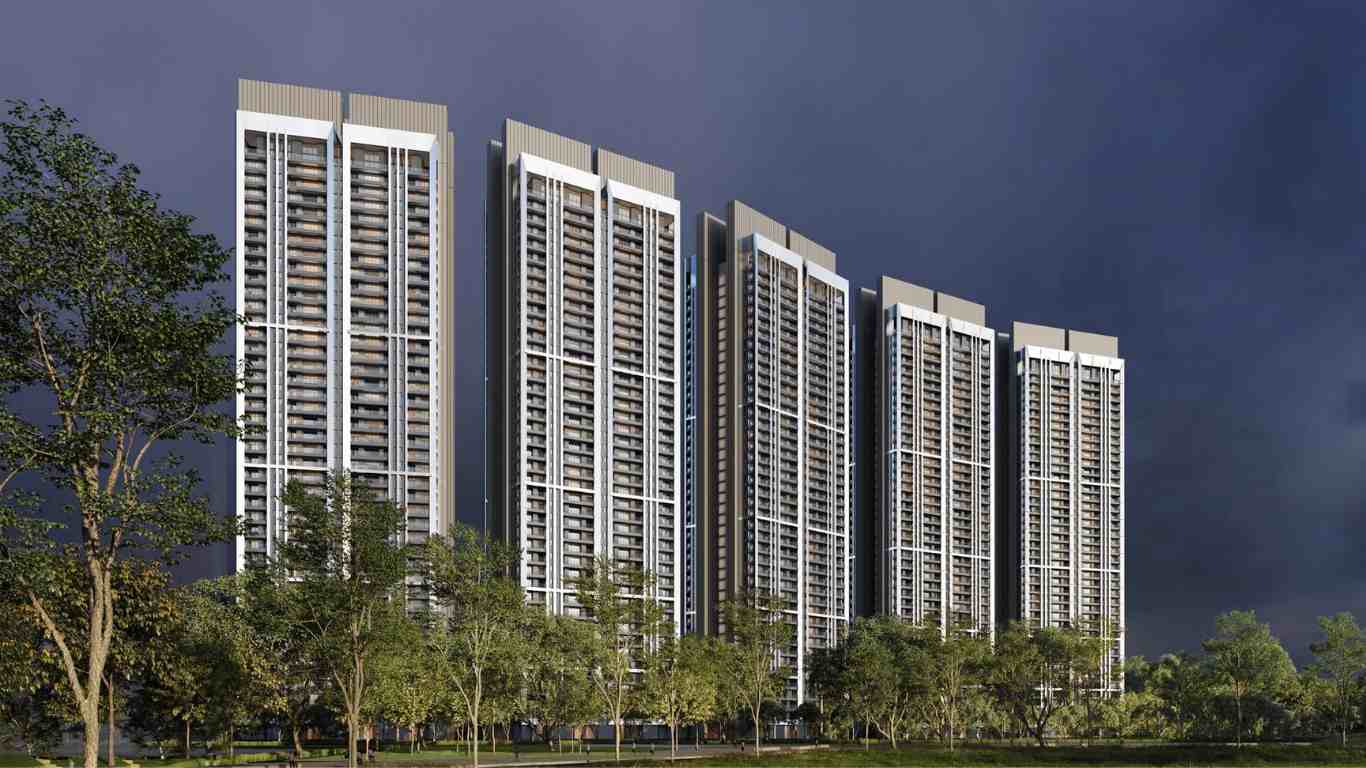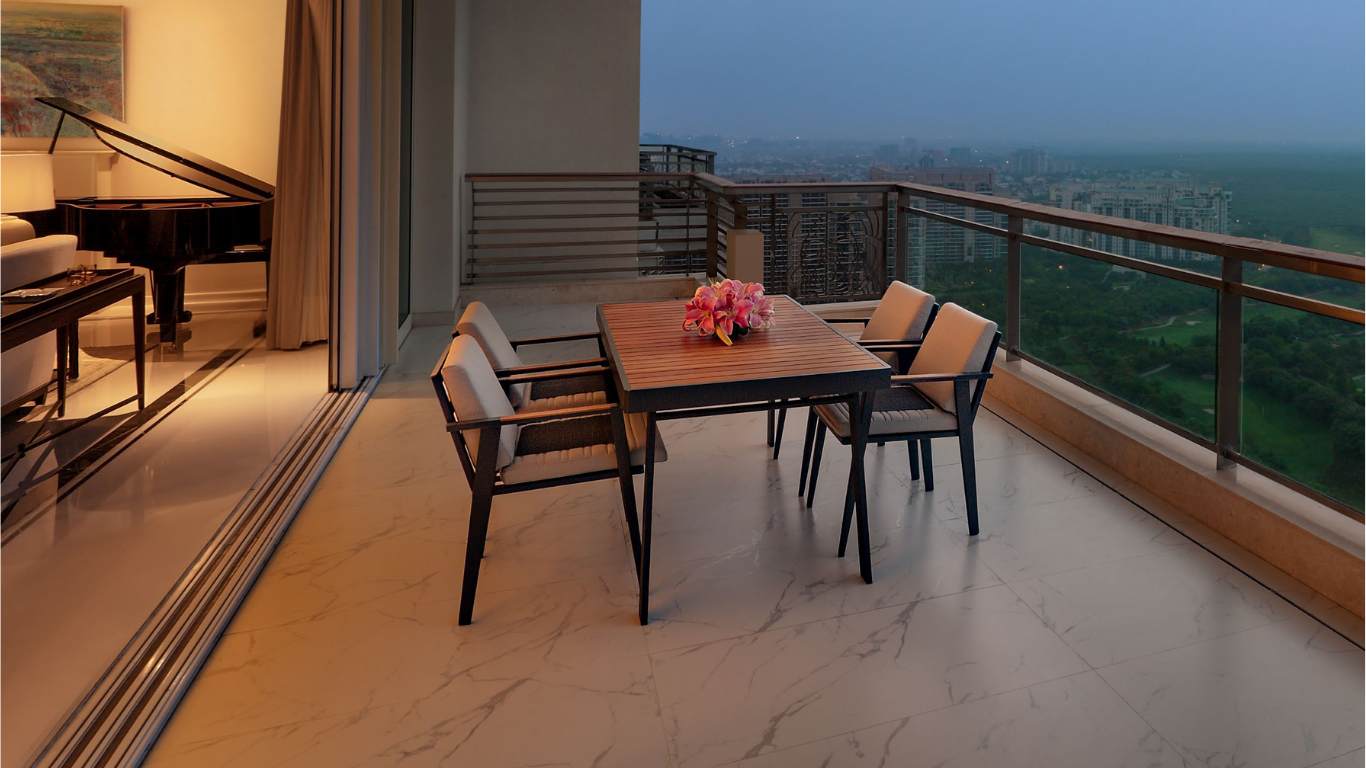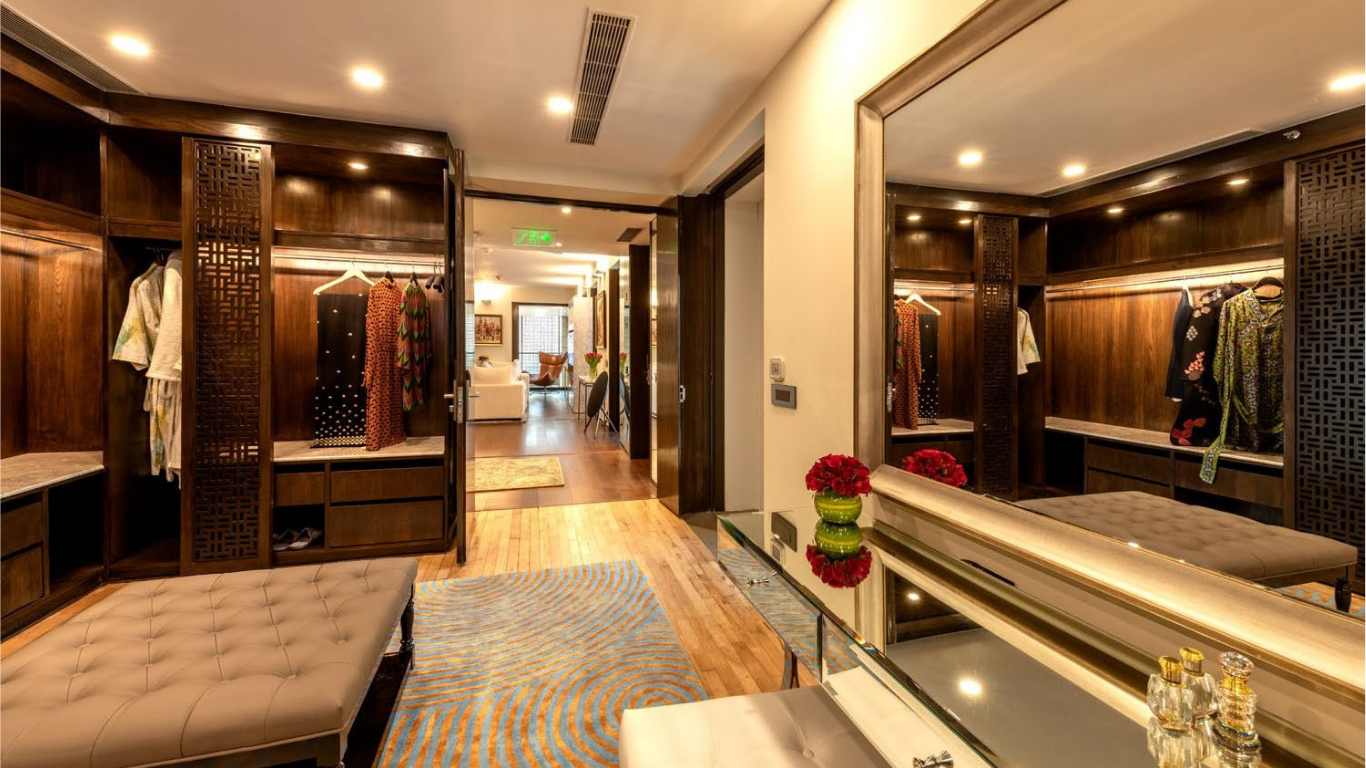Buy Property by State
Need any help?
Overview DLF Privana West
Project Area
5,500 sq. ft.
Project Type
residential
Project Status
Apartments
RERA No
46 OF 2024
Configurations
4 BHK
Overview Details
DLF Privana West, located in Sector 76 of Gurugram, stands out as a premier luxury residential project by DLF Ltd., one of the most trusted names in Indian real estate. This exclusive development features ultra-premium 4 BHK apartments and penthouses, raising the bar for luxurious living in the National Capital Region (NCR).
Spanning 14 acres within a larger 116-acre integrated township, DLF Privana West is part of the expansive DLF 6 development. The project consists of five high-rise towers, each soaring up to 41 floors, and offers a total of 800 residences. The design prioritizes low-density living, with just 63 units per acre, ensuring both privacy and plenty of open space. The residences range from 3,577 sq. ft. to 5,472 sq. ft., providing generous layouts that cater to the needs of affluent families. Each unit comes fully fitted and includes three car parks for 4 BHK units and four car parks for penthouses.
Architecturally, DLF Privana West is a testament to excellence, with its high-rise towers offering stunning views of the Aravalli Hills. Designed by HB Design (Singapore) and with structural engineering by Thornton Tomasetti (New York), the project combines aesthetic beauty with solid construction. The interiors, crafted by GA Interior (London), blend luxury with practicality. With 85% of the area dedicated to green landscaping, residents can enjoy a peaceful environment surrounded by lush greenery.
The residences are thoughtfully designed to maximize natural light and airflow, featuring three-side open apartments and floor-to-ceiling glass windows. The impressive ceiling height of 11.2 feet enhances the spacious feel of the units. Each apartment includes a powder room, and the development boasts double-height air-conditioned lobbies, further elevating the sense of luxury.
About
About DLF India
Founded in 1946 by Chaudhary Raghvendra Singh, DLF is India’s largest publicly listed real estate company, with a legacy spanning over 78 years. The company began by developing 22 urban colonies in Delhi and later pioneered the transformation of Gurugram into a global business hub. Today, DLF’s portfolio includes residential, commercial, and retail properties across 15 states and 24 cities. Known for its integrity, quality assurance, and customer-first approach, DLF continues to shape India’s urban landscape with landmark developments. Its diverse verticals are designed to meet the evolving needs of modern India while staying rooted in a strong legacy. With a deep commitment to innovation, sustainability, and stakeholder trust, DLF remains a key force in building the spaces that define the future of urban living in India.
Key Features
- Ultra-spacious 4 BHK apartments and penthouses ranging from 3,577 sq. ft. to 5,472 sq. ft., designed for luxury and comfort
- Only 63 units per acre, ensuring privacy and ample open spaces.
- Designed by HB Design (Singapore) and structural engineering by Thornton Tomasetti (New York), ensuring modern aesthetics and structural integrity.
- 85% green coverage, providing residents with lush landscaped gardens and open spaces.
- Maximizing natural light and ventilation for a bright and airy living experience.
- Breathtaking vistas of the Aravalli Range from every apartment.
- State-of-the-art clubhouse, infinity swimming pool, gymnasium, spa, kids' play area, and more.
- 24/7 surveillance, smart card access, video door phones, and trained security personnel.
- Easy access to NH-48, Dwarka Expressway, and proximity to major business hubs and the upcoming metro corridor.
- 3 car parks for 4 BHK units and 4 car parks for penthouses.
Location Advantages
- Direct access to NH-48, Dwarka Expressway, and Southern Peripheral Road (SPR) Proximity:
- Cyber Hub, Millennium City Centre Metro Station: 20 minutes
- Indira Gandhi International Airport: 28 minutes
- Leopard Trail, Aapno Ghar: 8–15 minutes
- DLF Corporate Greens: 4 minutes
- Schools, hospitals, shopping malls: Within 10–15 minutes
- Surroundings: Near 4 golf courses and lush Aravalli hills
Gallery
Amenities

Yoga Center and Meditation Hall

CCTV Camera Surveillance

Lush green parks with Running track

Kids Play Zone

Car Parking

Cricket Area

Tennis court

Lift

Retail Shop
Location






